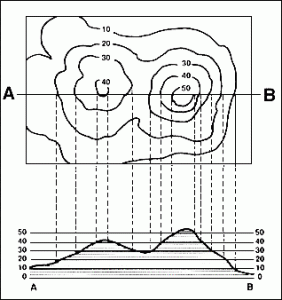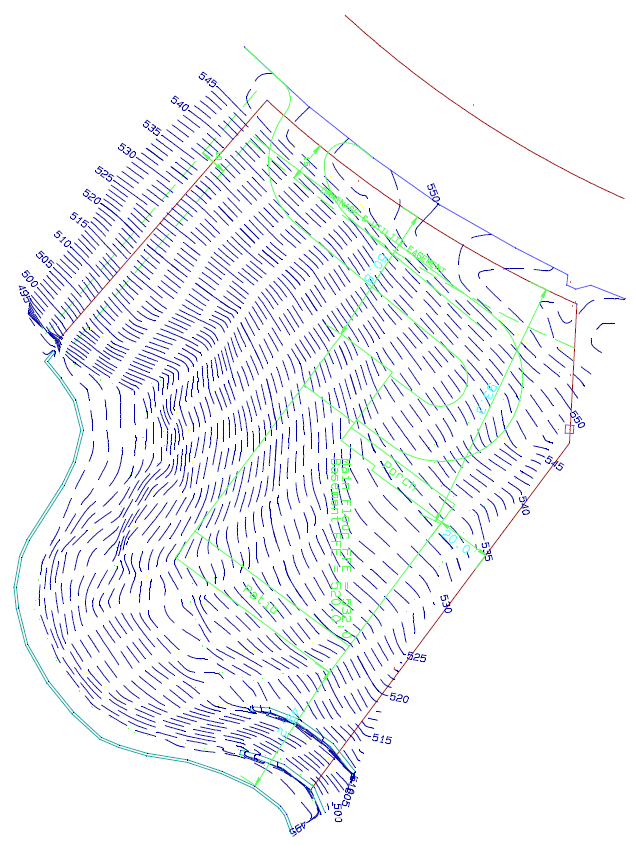Topographic Survey – What is it?
Similar to other types of surveys, a topographic survey (often shortened to topo survey,) is completed to determine the location of natural or man-made features on a parcel. These features are sometimes called planimetric features because they can be seen from a plan view or from overhead the objects. A topographic survey is different from other types in that the elevation of the ground is also determined and shown on the topographic map of the survey. The topographic survey may include man-made underground items, like utility lines. The topographic survey will probably also show the improvements like buildings, utility poles, retaining walls, etc.
The changes in elevation on the surface are usually shown as contours. A contour line is a line that connects points with the same elevation. A contour interval is given, usually a 1-foot contour interval for a conventional survey. An aerial topographic survey will probably have a contour interval of 2-foot to 5-foot. These contours are a way to show the relative elevation of the surface features. By map accuracy standards, contour lines should be accurate to within one-half the contour interval. So, a 1-foot contour line should accurate to within a half foot (0.5’) of the real elevation on the ground surface.
Some topographic surveys might also supplement the contours with spot elevations at strategic points throughout the survey area. Depending on the survey’s final purpose, these spot elevations may be accurate to a tenth of a foot (0.1’) or even a hundredth of a foot (0.01’) of the actual elevation.
How is a Topographic Survey done?
There are two common methods of completing a topographic survey. They are:
- Conventional
- Aerial
A conventional survey is carried out on the surface of the land by surveyors using conventional surveying equipment, like a total station. Some surveyors may use survey grade GPS units to complete the same work. The conventional survey uses manual methods. Each point must be visited by the surveyor. A surveyor walks the entire site taking readings (horizontal location and elevation) at specific intervals in order to meet the project accuracy requirements. For example, a 1-foot contour topographic survey might require shots at 20-30 feet spacing. The breaklines, a point where the contour changes abruptly, are also located.
An aerial topographic survey is completed with the use of aerial photos taken from a point above ground, commonly using an airplane. The aerial photos are viewed side by side to form a stereo pair that enables the mapper to “see” the ground surface. This is very similar to how we see depth perception, by looking at the same object from two different vantage points. From this, our brain can “see” the distance the object is away from our eyes. With one photo only, or only one eye, you cannot perceive depth.
A conventional survey is normally used when the ground elevations and object elevations need to be more accurate. The aerial mapping process is limited in accuracy, in both horizontal and vertical location of points on the ground surface. A 1-foot contour is close to the limit for aerial mapping so the spot elevations may only be accurate to a half-foot. Therefore, the aerial topo survey is not sufficient for designing a sanitary sewer main, for instance, that might need to be accurate within two-hundredths of a foot.
This is a simple explanation of these two methods for doing a topographic survey, so you may want to search more online for more detailed information. This is just to give an overview.
Topographic Survey: The purpose
Topographic surveys are usually done in order to have a record of the existing surface conditions of a piece of land that is under consideration for some type of construction project.
A design engineer will use a topographic survey as the original DTM surface for their design and then plan what the final design surface will look like. With the original surface defined, this will allow the Engineer to balance the amount of earthwork that might be needed to bring the site to the final grade. The Engineer can then determine the amount of cut or fill that is needed and in what areas to accomplish this earthwork balancing.
An architect will use a topographic survey similarly, but may also create a three-dimensional model to get an idea of the finished look of the site after the construction is completed. This is often done for a presentation to the owner of the land, or for the public in a meeting before the design and construction is undertaken. Most people can’t see what a project will look like without this 3-d model.
A topographic survey is a requirement with you are planning work on a severely limited site. If the site is limited by steep slopes, by existing unmovable features or by adjacent buildings, then a topographic survey will identify these and show them on the mapping. A precise topgraphic survey will go a long way in making sure that the planned construction will fit within the confines of the site.
What does a completed Topographic Survey look like?
The final product from a topographic survey is a paper or electronic map with the required features shown with contour lines that represent the ground elevations. The electronic map may then be given to an Engineer and/or Architect for further design activities.


